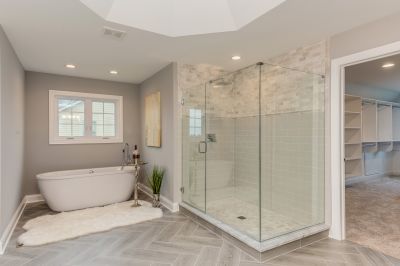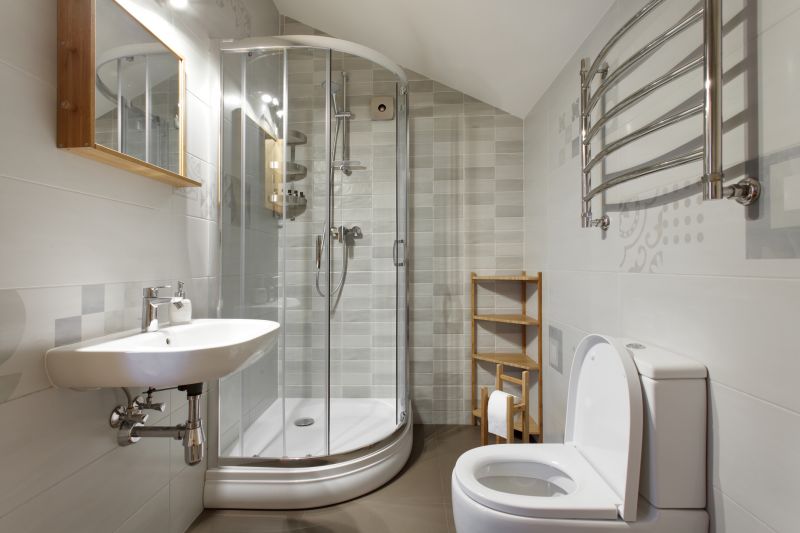Maximize Small Bathroom Space with Clever Shower Layouts
Designing a small bathroom shower requires careful consideration of space utilization, aesthetics, and functionality. Optimizing limited space can create a comfortable and stylish shower area without sacrificing essential features. Various layouts can maximize the available area, making small bathrooms appear larger and more inviting.
Corner showers utilize typically unused space in the bathroom corner, offering a compact solution that frees up room for other fixtures. They often feature sliding or hinged doors to save space and can be customized with various tile patterns and glass styles.
Walk-in showers provide a seamless and open appearance, ideal for small bathrooms. They eliminate the need for doors or curtains, creating a sleek look while enhancing accessibility. Frameless glass enclosures can make the space feel larger and more open.

A glass enclosure with minimal framing enhances the sense of space and allows light to flow freely, making the bathroom appear larger.

Incorporating built-in shelves optimizes storage without encroaching on the limited space, providing convenient access to toiletries.

Sliding doors are a space-saving feature, preventing door swing interference in tight areas and contributing to a streamlined appearance.

Recessed niches in the shower wall offer storage for shampoo and soap, reducing clutter and maintaining a clean look.
| Layout Type | Advantages |
|---|---|
| Corner Shower | Maximizes corner space, ideal for small bathrooms, customizable with various glass and tile options. |
| Walk-In Shower | Creates an open feel, accessible, and easy to clean with minimal framing. |
| Sliding Door Shower | Space-efficient door operation, suitable for tight spaces. |
| Shower with Niche | Provides integrated storage, reduces clutter. |
| Wet Room Design | Combines shower and bathroom area, maximizes space, and offers a modern look. |
Innovative layouts and thoughtful features can transform a small bathroom into a functional retreat. Compact shower enclosures with frameless glass and integrated storage solutions optimize space and improve aesthetics. Choosing the right materials, such as large tiles or light-colored finishes, can also contribute to a sense of openness. These design ideas demonstrate that even the smallest bathrooms can feature stylish, efficient shower areas.
Incorporating these small bathroom shower layouts and ideas can significantly enhance the functionality and appearance of compact spaces. Proper planning, combined with modern design elements, results in a shower area that is both practical and visually pleasing. Attention to detail in layout selection and feature integration ensures the small bathroom meets daily needs while maintaining a stylish ambiance.
Understanding the various options available for small bathroom shower layouts allows for customized solutions tailored to specific space constraints and design preferences. Whether opting for a corner shower, a walk-in style, or innovative features like niches and sliding doors, each choice contributes to creating a more functional and attractive bathroom environment.






